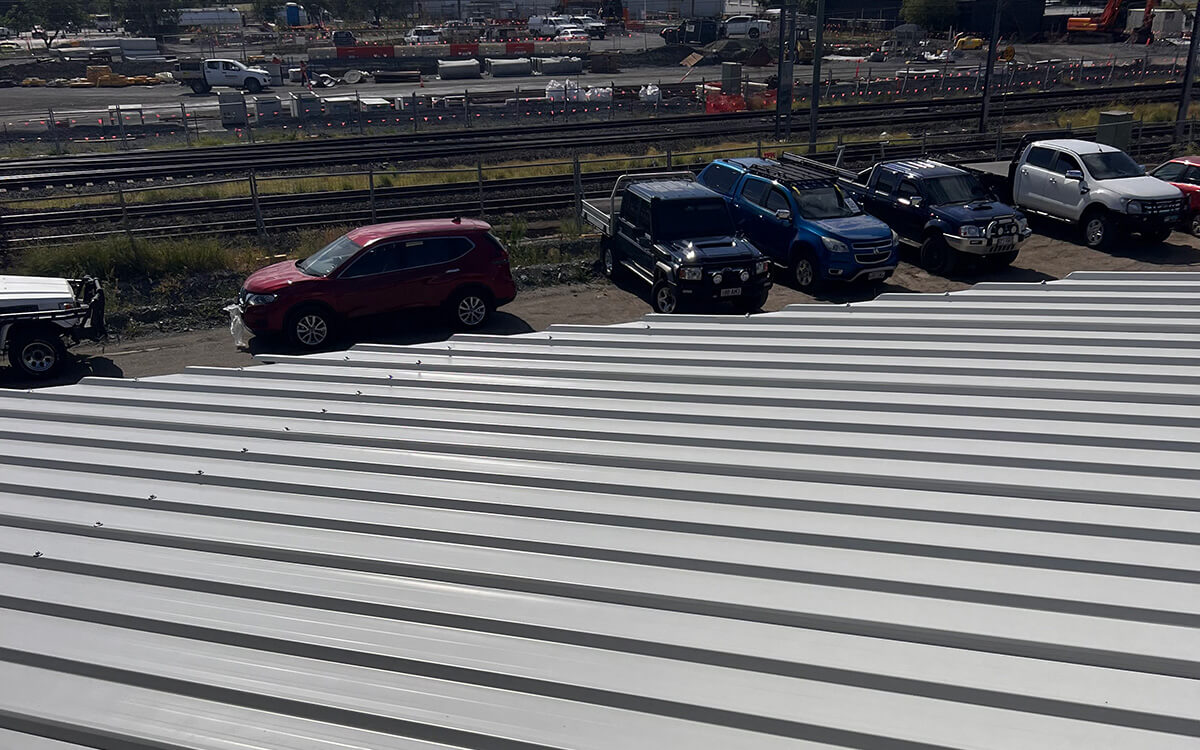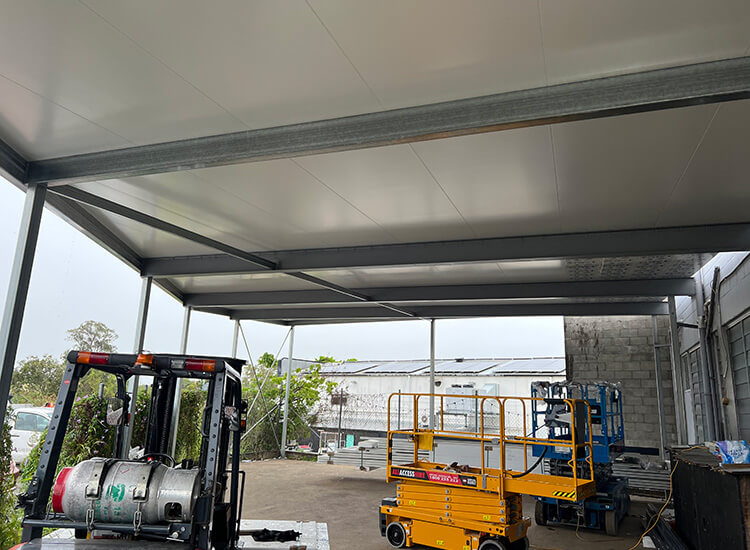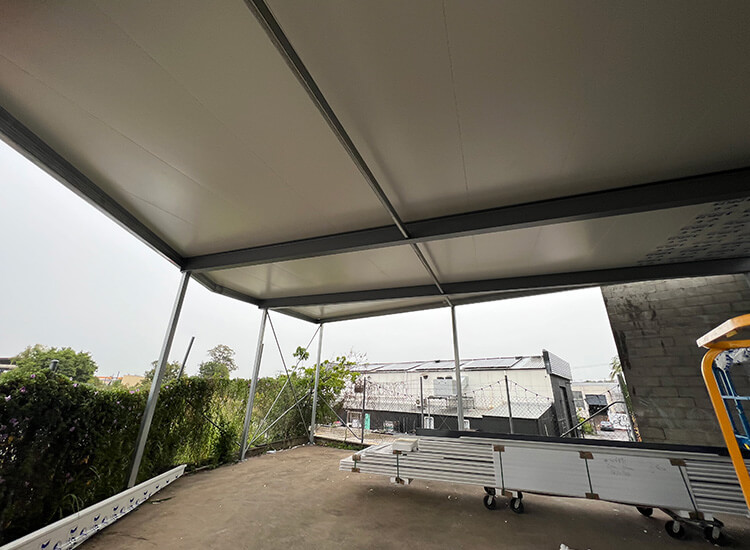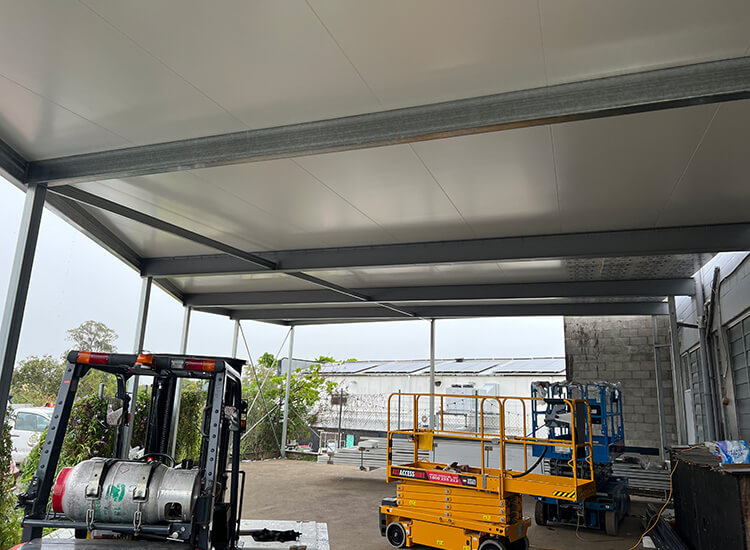GM Smash Repairs
Free Spanning Roof
As a growing family-owned business, the client was experiencing increased pressure on their workshop due to a rising number of clients. To alleviate space constraints and support continued growth, a roofed structure over an existing external hardstand area was proposed. The project site presented several challenges, including an irregular shape, close proximity to boundaries, and limited space—requiring a tailored design and construction approach.

Scope of work & required solutions
The client required a lightweight, free-spanning roof with no internal posts, which demanded careful engineering and custom design to achieve.
Construction was carried out within a live, operational worksite, with continuous access maintained to allow the client to operate without disruption.
DR&S supported the client through the design process, liaising with the engineer and communicating proposed building materials to ensure the final roof design aligned with the client’s expectations.
Full project management was provided, including coordination of the entire process—from manufacturing and detailing of the structural steel to compliance with the engineer’s specifications.


Project goals & benchmarks
Deliver a cost-effective roofing solution tailored to the needs and budget of a family-owned business.
Complete the works with minimal disruption to daily operations, maintaining the project timeline and upholding all occupational health and safety standards.

